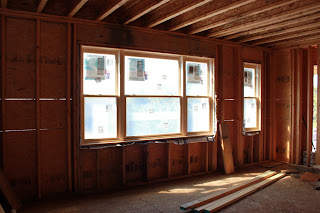 So we got windows in! This is our library. In front of little window, we will make a built in sofa.
So we got windows in! This is our library. In front of little window, we will make a built in sofa.ついに私たちの家に窓が入りました!これはリビング/図書室の窓。小さい方の窓の前には作り付けのソファーを作る予定。
 This is dining room viewed from entrance. We put big window, so we can get nice sun light to the up stair hall way too.
This is dining room viewed from entrance. We put big window, so we can get nice sun light to the up stair hall way too.
 This is dining room viewed from entrance. We put big window, so we can get nice sun light to the up stair hall way too.
This is dining room viewed from entrance. We put big window, so we can get nice sun light to the up stair hall way too.これは玄関から見たダイニングルーム。吹き抜けになっているので2階の廊下まで光が入るよう大きな窓にした。
 This is our kitchen. in front of this window we will have a sink. We also have a big window for the door to go out. Eventually we will make screen room under the second floor deck. Well, it will be next year project though...
This is our kitchen. in front of this window we will have a sink. We also have a big window for the door to go out. Eventually we will make screen room under the second floor deck. Well, it will be next year project though...
 This is our kitchen. in front of this window we will have a sink. We also have a big window for the door to go out. Eventually we will make screen room under the second floor deck. Well, it will be next year project though...
This is our kitchen. in front of this window we will have a sink. We also have a big window for the door to go out. Eventually we will make screen room under the second floor deck. Well, it will be next year project though...これはキッチン。窓の前には流しがくる。写真には写ってないが,右側の壁に外に出れるドアがある。これも窓を兼ねているので大きなガラスのはいったのを選んだ。多分来年この南側に2階の寝室から出れるポーチを作って,その下がキッチンから続く網戸のはいったポーチになる予定。ま、それは先の話ですがね。


Right now in this stage, we can see patio door and one window in up stairs from dining room. It will be our bed room. I think it is cool view from here, but it will cover by wall there.
今の段階ではまだ壁を全部作り終えていないので,ダイニングから2階も見える。2階に見えている左の窓はパティオドア、右側には小さめの窓。ここが私たちの寝室になる。この状態絵になる。
No comments:
Post a Comment