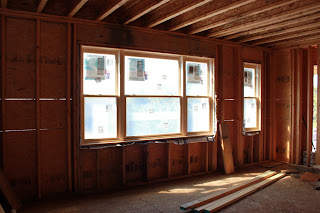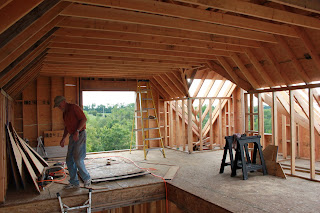 Look at this! It looks great with windows and door, isn't it? Since everybody helped us yesterday, we were be able to put most windows in. So we started working relaxed today. First we installed the bathroom window that I was working on for a while in the afternoon.
Look at this! It looks great with windows and door, isn't it? Since everybody helped us yesterday, we were be able to put most windows in. So we started working relaxed today. First we installed the bathroom window that I was working on for a while in the afternoon.ご覧あれ!窓とドアが入って良い感じでないですか?昨日みんなが助けてくれたおかげでほとんどの窓が入り,今日はリラックスして作業を始めれた。まず最初にしばらく午後に作業をしていたお風呂場の窓を入れることに。
 The size I made was perfect... or maybe I should've make tiny bit smaller. It was slightly tight. We set it flush to the out side wall. So we can nail out side trim right next to mortar. It looks very nice from inside.
The size I made was perfect... or maybe I should've make tiny bit smaller. It was slightly tight. We set it flush to the out side wall. So we can nail out side trim right next to mortar. It looks very nice from inside.サイズはぴったし,というかぎりぎり。外につける飾り枠をモルタルのすぐ横につけれるように,窓を外側の壁と面一に設置した。中から見るとなかなかきれい。

 In the afternoon, we started installing a kitchen door. We parked a pick-up right in front, and used it as a scaffolding. Surprisingly it went pretty well. So we decided to do one more door. It went fast, too. To be honest I was thinking maybe it would take at least two weekends to close this house up. I'm proud of us that we finish putting windows and doors in this two days!
In the afternoon, we started installing a kitchen door. We parked a pick-up right in front, and used it as a scaffolding. Surprisingly it went pretty well. So we decided to do one more door. It went fast, too. To be honest I was thinking maybe it would take at least two weekends to close this house up. I'm proud of us that we finish putting windows and doors in this two days!

Then we instal doors!Started from front door. And we realized we backed to the turtle carpenters again. It took so long to make this plumed, and took forever to adjust. Only one nail can screw this door up not to close. Ah~ frustrated! But eventually we finished before the lunch.
その後ドアを設置する。玄関のドアから始めることにした。昨日とうって変わってまた亀大工に戻っていることに気づく。垂直を出すのにやたらと時間がかかり,いくらやってもドアの周りにきちんと隙間が作れない。釘一本ほんの少しずれているだけでドアが閉まらなくなってしまう。あ〜腹立つ〜。かなり時間はかかったけど,最悪お昼ご飯までに設置できた。
 In the afternoon, we started installing a kitchen door. We parked a pick-up right in front, and used it as a scaffolding. Surprisingly it went pretty well. So we decided to do one more door. It went fast, too. To be honest I was thinking maybe it would take at least two weekends to close this house up. I'm proud of us that we finish putting windows and doors in this two days!
In the afternoon, we started installing a kitchen door. We parked a pick-up right in front, and used it as a scaffolding. Surprisingly it went pretty well. So we decided to do one more door. It went fast, too. To be honest I was thinking maybe it would take at least two weekends to close this house up. I'm proud of us that we finish putting windows and doors in this two days!

 Roof looks going well. It is very interesting to see them. They are so quick. It's like fast forward.
Roof looks going well. It is very interesting to see them. They are so quick. It's like fast forward.









































