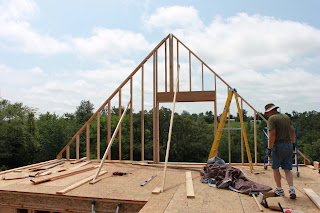 We started north side east part yesterday. We already have a measurement for studs since it is same with south gable. Should be easy. Then we found that there is a mysterious 1/4" in one stud. When we measure very first piece of south gable we haven't quite figured out how to measure. First stub was 1/4" longer than it should be. It doesn't look bending, so it is ok. But end of yesterday we discussed we should go with right hight, or make it symmetry with south gable. We decided to make symmetry, and cut last corner. But it didn't look like what we expected to see, so we quit.
We started north side east part yesterday. We already have a measurement for studs since it is same with south gable. Should be easy. Then we found that there is a mysterious 1/4" in one stud. When we measure very first piece of south gable we haven't quite figured out how to measure. First stub was 1/4" longer than it should be. It doesn't look bending, so it is ok. But end of yesterday we discussed we should go with right hight, or make it symmetry with south gable. We decided to make symmetry, and cut last corner. But it didn't look like what we expected to see, so we quit.昨日から北側の切妻の東側を作り始めた。だいたい北は南と同じ作りなので柱に書いてあった長さを参考にする。そこで1/4インチの謎にぶちあたる。南切妻の東側は一番最初に始めたところなので、もう一つ要領を得ていなかった。一番最初に測った柱だけなぞの1/4長い。そんなに曲がっていないのでそこはオッケとして、北側の切妻を正しい長さにするか、南とシンメトリーにしてしまうか割と長い討論を繰り広げた。結局南と同じようにしようと落ち着いたものの、くぎを打っていく段階で予想したようにならなかったので、いーとなって昨日を終えた。
Changed our feeling, and start from putting them together. It was very very hazy day. There are so many spider web visible today. The spider we have here make very fine layer on the ground. These looks like puddles.

















































