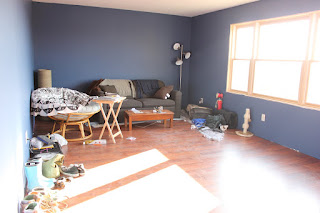 After we finished up stairs flooring, we started down stairs from kitchen and living room. Kitchen was a little complicated because there are lots of corners, and also we needed to move refrigerator to put floors underneath. Also we have two closets there.
After we finished up stairs flooring, we started down stairs from kitchen and living room. Kitchen was a little complicated because there are lots of corners, and also we needed to move refrigerator to put floors underneath. Also we have two closets there. 2階の床を終えたので、一階は台所とリビング/ライブラリーから始めた。キッチンはいろいろと角が多くてちょっとややこしい、というかめんどくさい。しかももう既に冷蔵庫を設置してあるので、それを動かしてその下にも床を敷く。台所にはクローゼットが二つあるので、そこもつなげてうめなければ。
 On the other hand living room is bigger, but easier since it is just a simple square. It's all covered. No rug any more!
On the other hand living room is bigger, but easier since it is just a simple square. It's all covered. No rug any more!
 On the other hand living room is bigger, but easier since it is just a simple square. It's all covered. No rug any more!
On the other hand living room is bigger, but easier since it is just a simple square. It's all covered. No rug any more!それに比べてリビングは広いけれど、いたってシンプル。ここももうすべて床が張れ、ラグのパズルとはおさらば。
 We don't have a door for the living room. So the floor continues to the entrance. And now it get's complicated.
We don't have a door for the living room. So the floor continues to the entrance. And now it get's complicated.
 We don't have a door for the living room. So the floor continues to the entrance. And now it get's complicated.
We don't have a door for the living room. So the floor continues to the entrance. And now it get's complicated.リビングにはドアがないので、床は玄関へと続く。ここまでくるとまたややこしい。
 After kitchen, I started working on dining room. As a kitchen door, we are planning to have a cafe door like the one that a bar in western cowboy movie always have, the swing door. So the floor is continuing to dining room.
After kitchen, I started working on dining room. As a kitchen door, we are planning to have a cafe door like the one that a bar in western cowboy movie always have, the swing door. So the floor is continuing to dining room.
 After kitchen, I started working on dining room. As a kitchen door, we are planning to have a cafe door like the one that a bar in western cowboy movie always have, the swing door. So the floor is continuing to dining room.
After kitchen, I started working on dining room. As a kitchen door, we are planning to have a cafe door like the one that a bar in western cowboy movie always have, the swing door. So the floor is continuing to dining room. 台所を終えた私はそのままダイニングの作業を始めた。キッチンのドアとして、西部劇のバーについてる、あのスウィングするカフェドアたるものを使う予定。なので床はそのままつなげる。
No comments:
Post a Comment